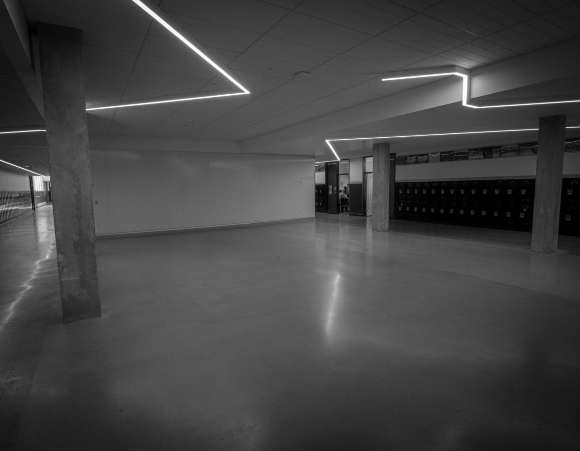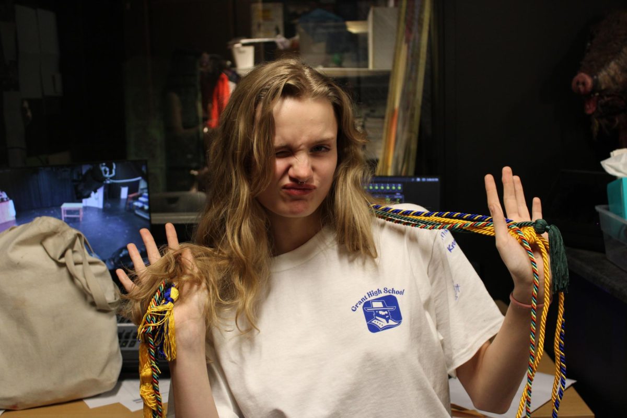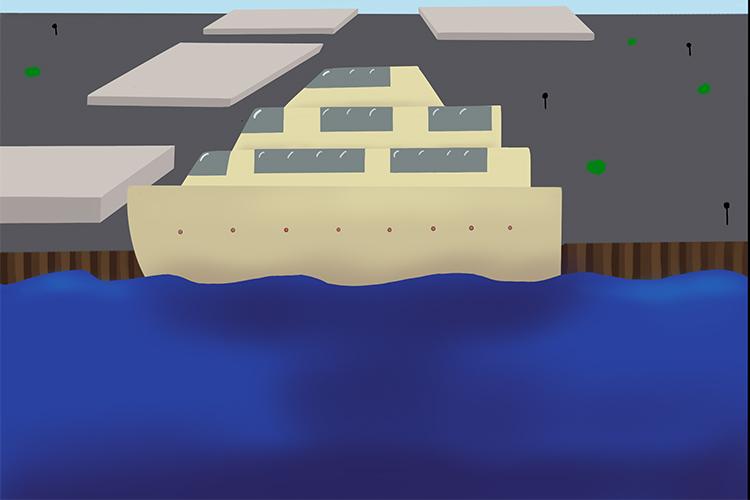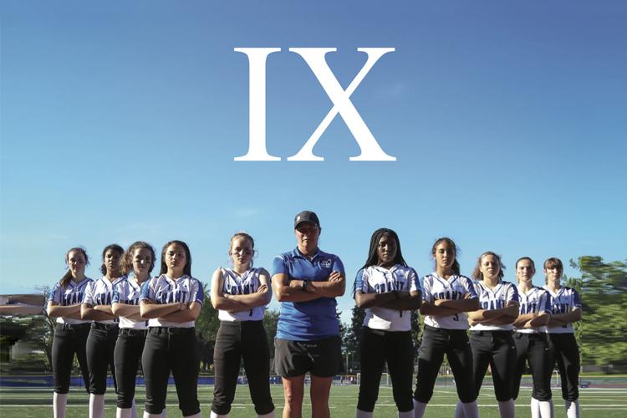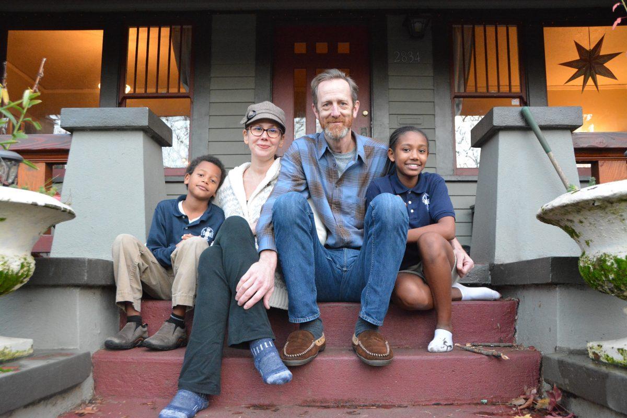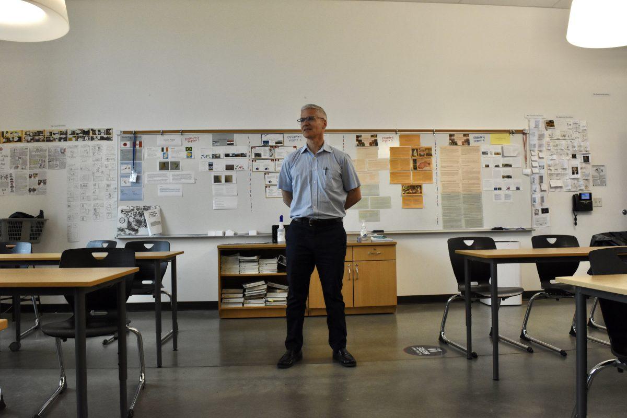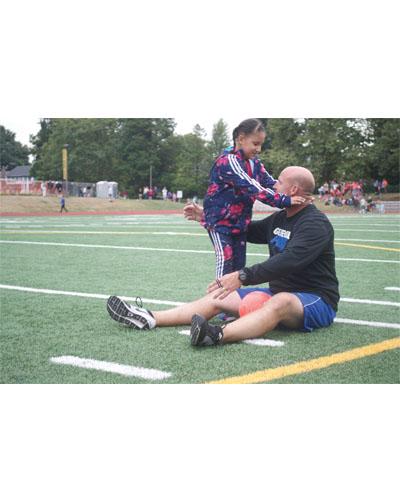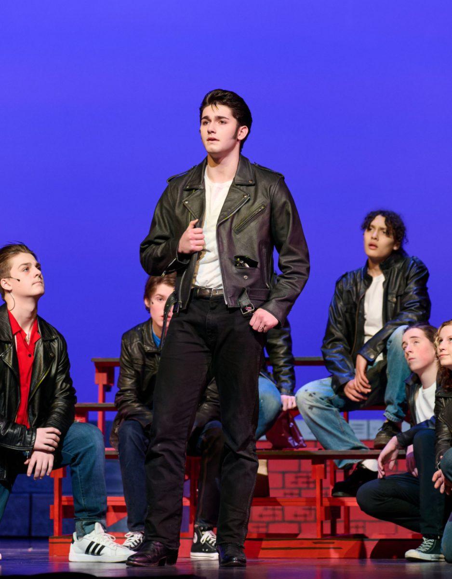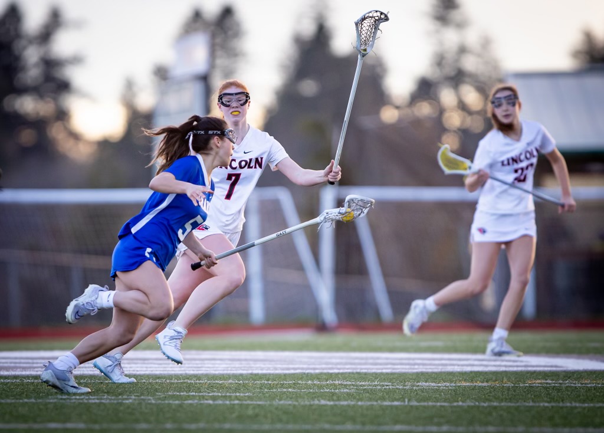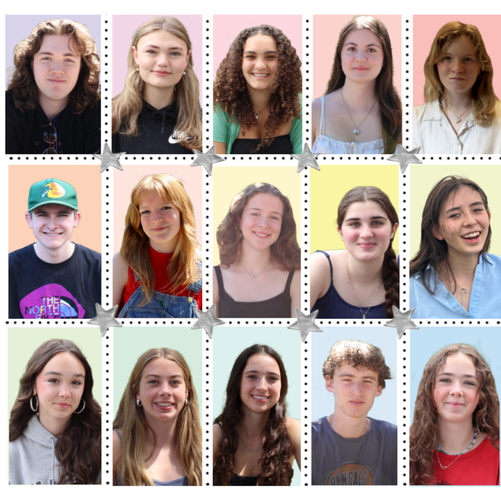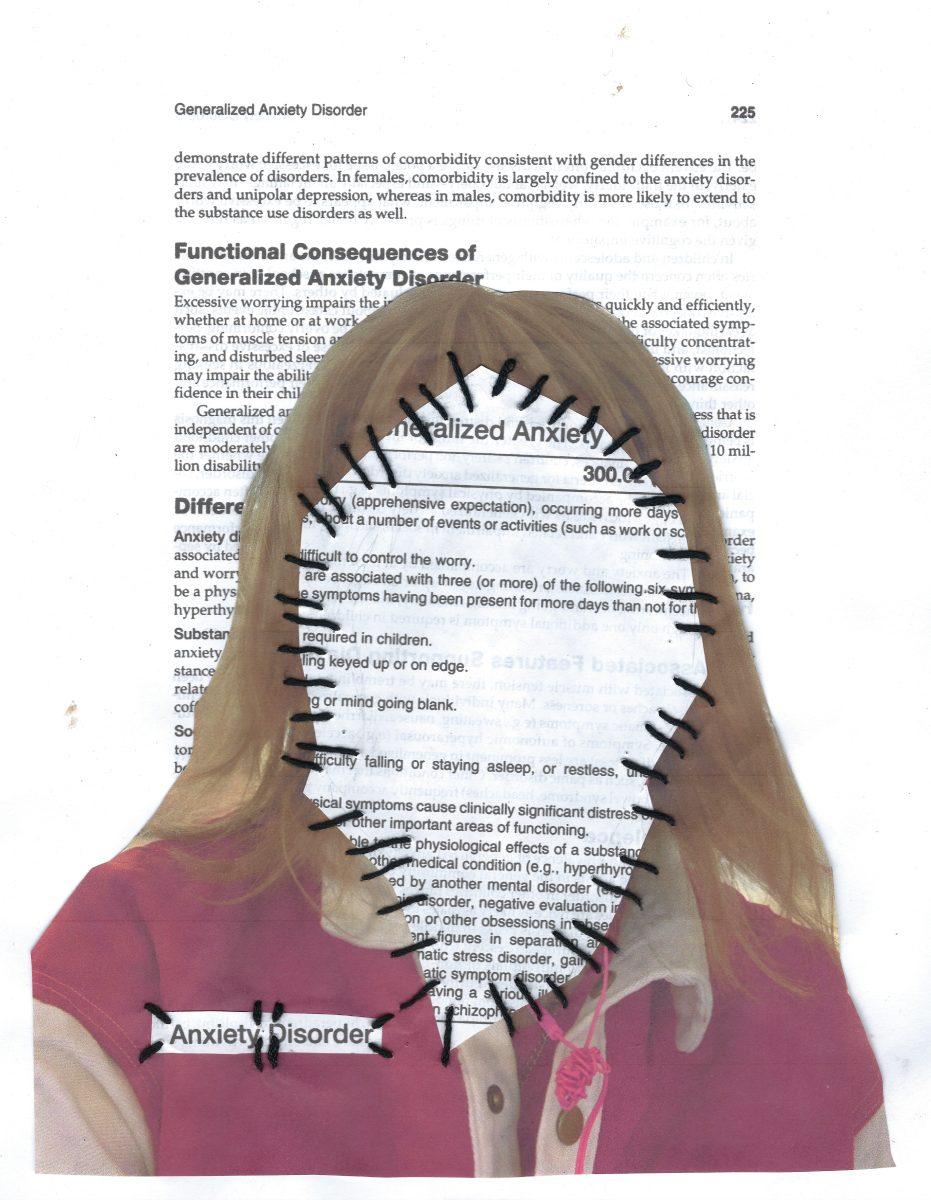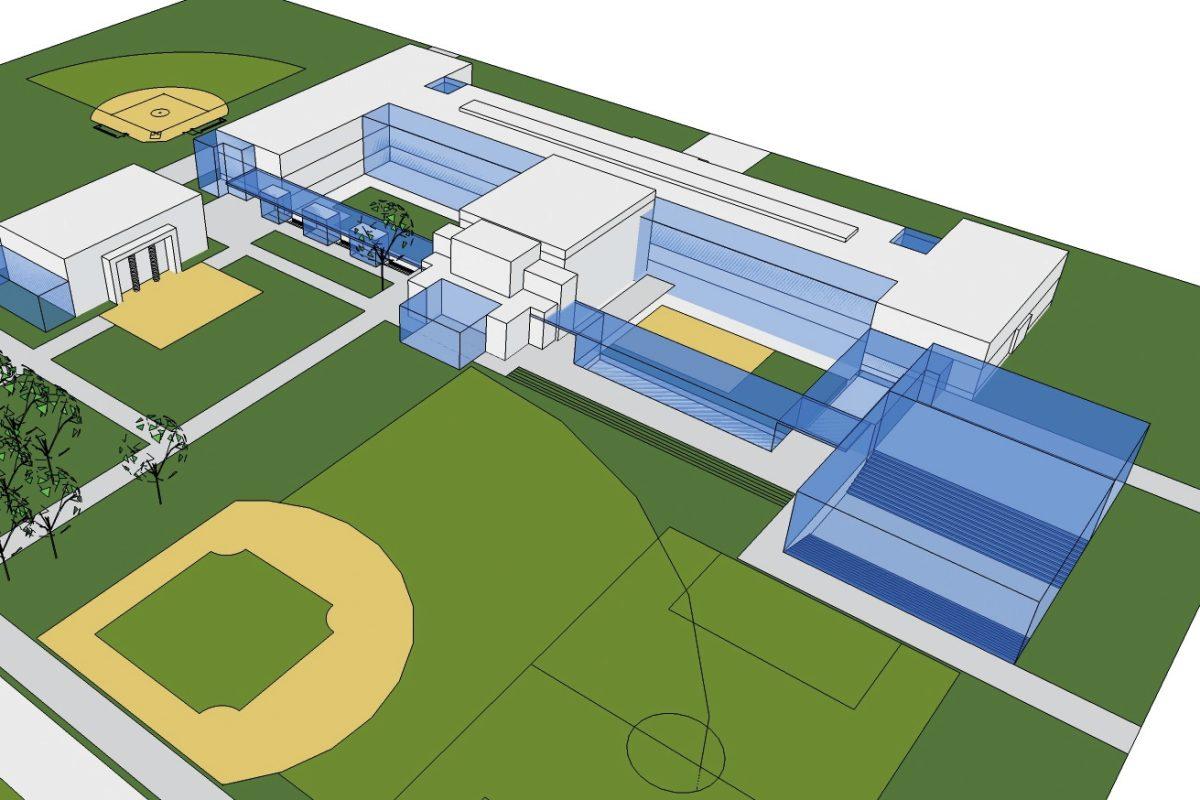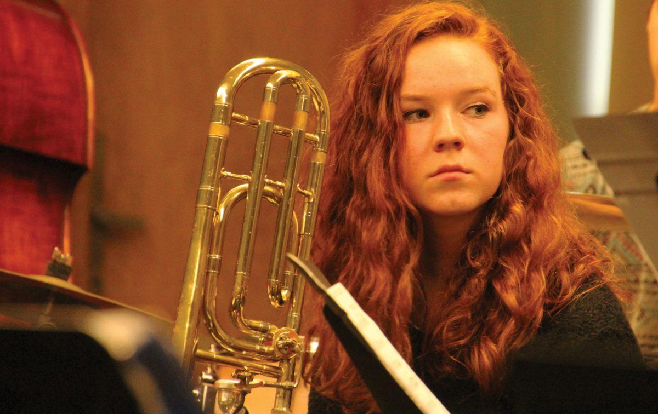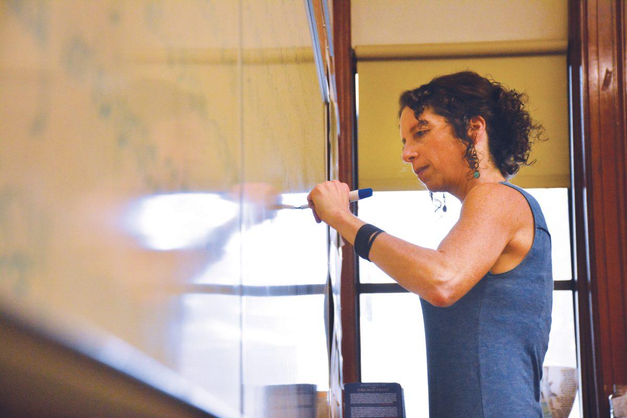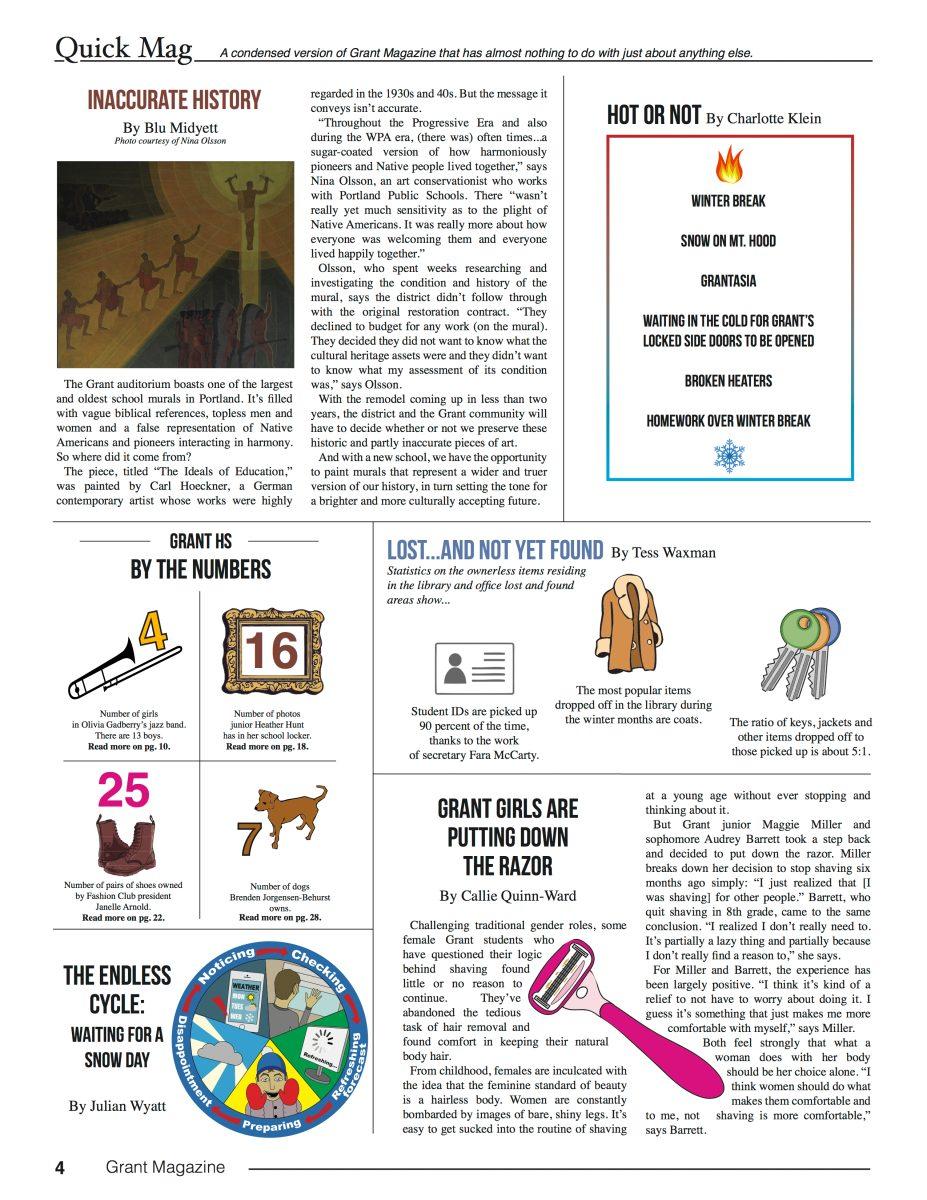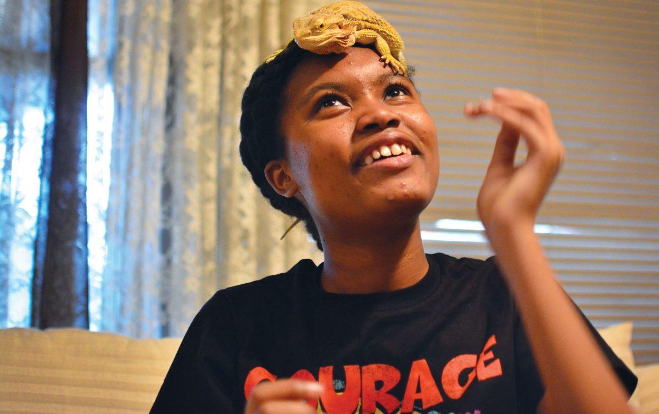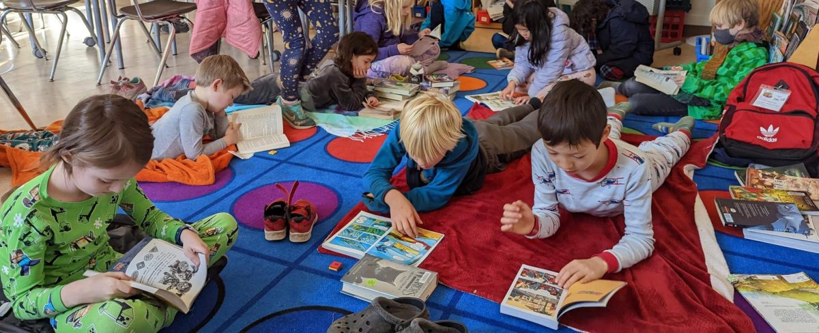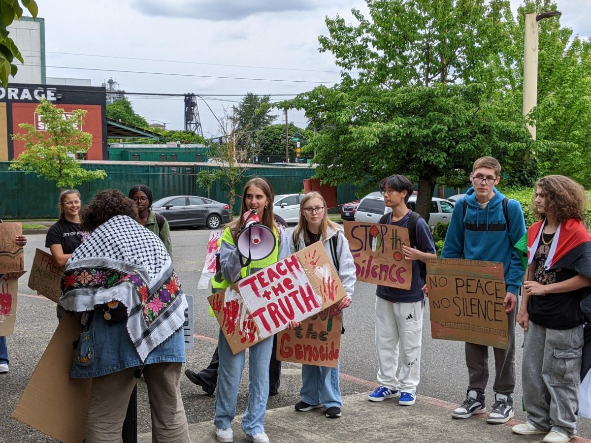
Sunken courtyards that will allow students to mingle. A cafeteria that doubles as a commons. Renovated classrooms. A new gymnasium on the school’s south side. And a new fine arts center where the old gym sits today.
These are some of the things that will be added to Grant High School’s campus in the next few years as the building undergoes a major facelift and renovation.
The preliminary drawings by Mahlum Architecture Inc. represent the first look for the public to see how Grant will undergo its two-year renovation that begins in the 2017-18 school year. The renovation is part of the Portland Public School district’s $482 million school improvement bond.
Voters passed the bond in 2012 to improve several schools in the district. Under the bond measure, Roosevelt, Franklin and Grant high schools will undergo extensive renovations that are expected to prepare the schools to withstand an earthquake and add 100 years to the lives of the existing buildings.
The three high schools are among the city’s oldest and have such poor conditions that school officials felt compelled to focus on them first.
Grant was built in 1924 and has one of the oldest heating systems in the district. For years, teachers and administrators have complained about the condition of the building, with issues ranging from a major rodent infestation to poor heating to shoddy windows.
Teachers are abuzz about the changes to the school.
“All of the things that are falling apart I hope are going to be fixed,” says Grant math teacher Susan Shea, who has been a teacher at the school for 19 years. “The library is in really bad shape. I’d expect it’s going to be more structurally stable…than what we have here.”
Trisha Todd, who directs plays at Grant and teaches a senior production class, says she likes the plan to make technological upgrades to the auditorium. “To actually have a theater…like a black box theater to put on some intimate plays, I can’t tell you how excited I am about that,” she says.
Construction at Roosevelt and Franklin is already underway. At Roosevelt, students are moving to one side of the building while the renovation takes place. At Franklin, students have relocated to the previously shuttered Marshall High School this year.
When Franklin’s renovation is completed, students from Grant will move to Marshall for two years until the project is done. They will return to Grant for the 2019-20 school year.
The three-dimensional renderings that showcase sunken courtyards, skylights and a new art complex, were released by the architect in time for Grant’s annual eighth-grade information night in early December.
Parents and students flocked to the presentation, offering feedback and asking questions about the timeline. The intention of the presentation, says Diane Shiner, the operations partner for Mahlum, was “to give students who will be ultimately coming here, an idea of ‘OK, what is it going to be like when I come here? What is the design going to be like?’”
The new structure likely will keep the current brick façade, but will have a new gymnasium, a soccer field, and baseball and softball fields. Also featured will be added floor space and a specialized commons area.
Other additions include a renovated library, new windows and improved access – potentially to what will be a remodeled basement area and other classrooms.
“The overall goal is to improve the high school to last for another 100-plus years, and to create a modern learning environment for the students,” says Shiner.
The presentation of the drawings concludes the master-planning phase of the project. Next is the schematic-design phase, which will be phase two of the four-phase plan.
“In schematic design, those areas start to get more defined and then you start putting your classrooms actually in the building and you get more in-depth,” says Kristie Moore, the project’s coordinator.
As first reported in Grant Magazine’s October 2014 issue, some families in the Grant community expressed concern openly about having to commute from North and Northeast Portland all the way to Marshall’s outer Southeast campus – a six-mile one-way trip from Grant.
Others say the move unfairly burdens minority and low-income families, who already struggle to get their kids to school.
For Grant Principal Carol Campbell, seeing the digital 3-D drawings brings the project to life. She says the school will be much better equipped to handle the large number of students that will attend.
“I think leading up to this, it’s hard to imagine like what really could be,” Campbell says. “When you actually see a plan…it gets really exciting. It really makes it seem real.” ◊


